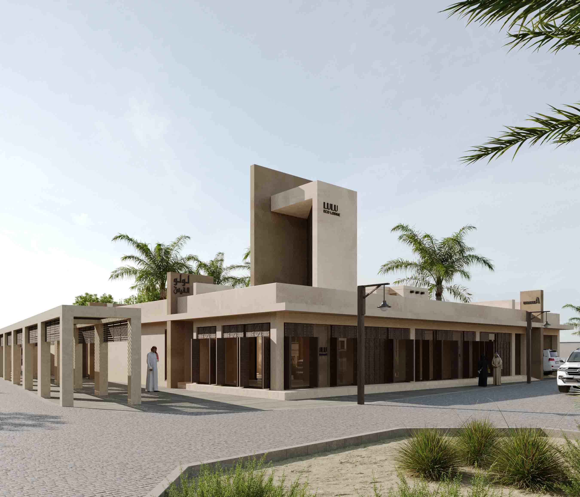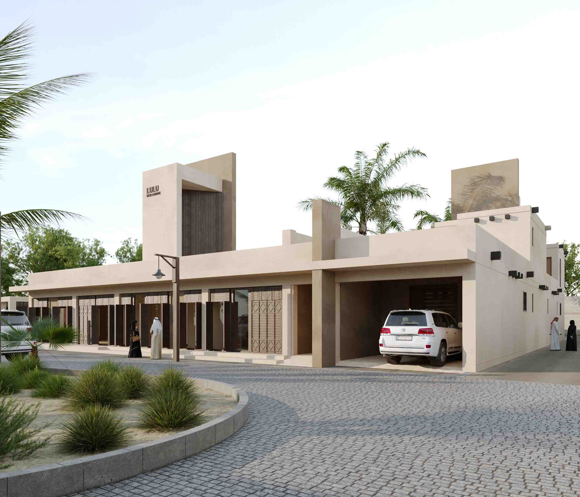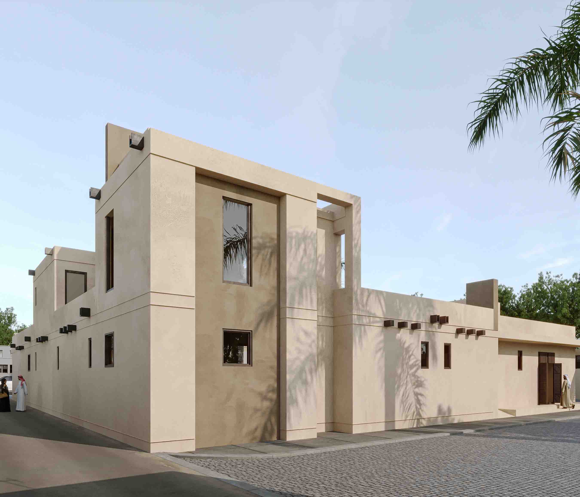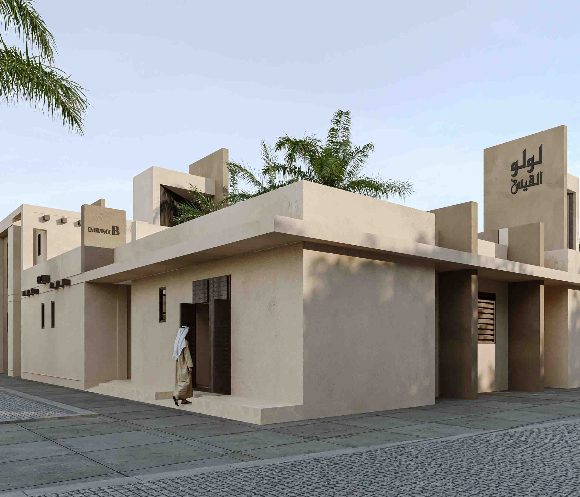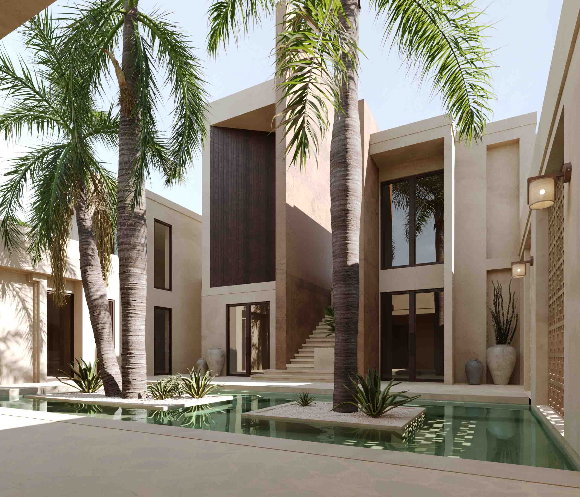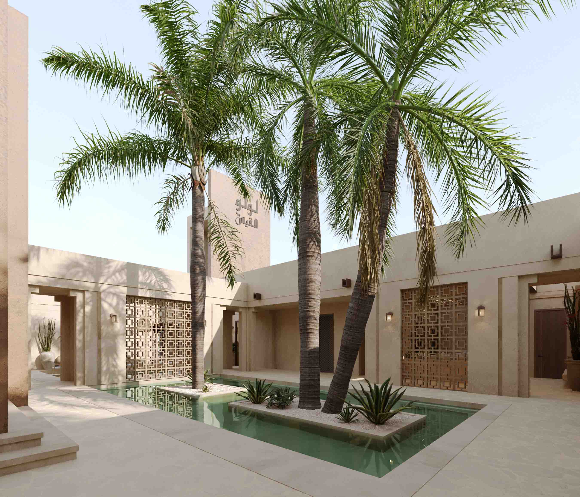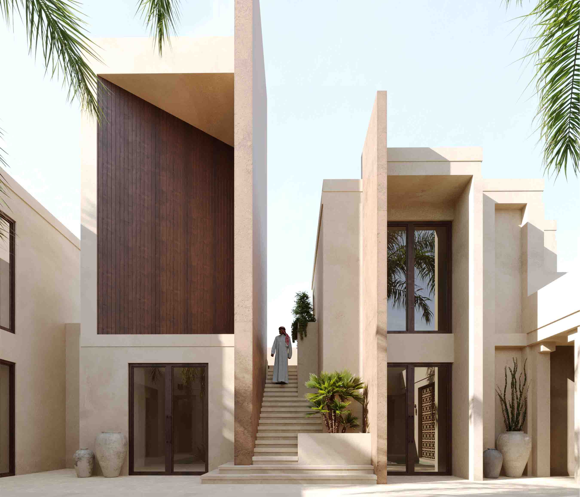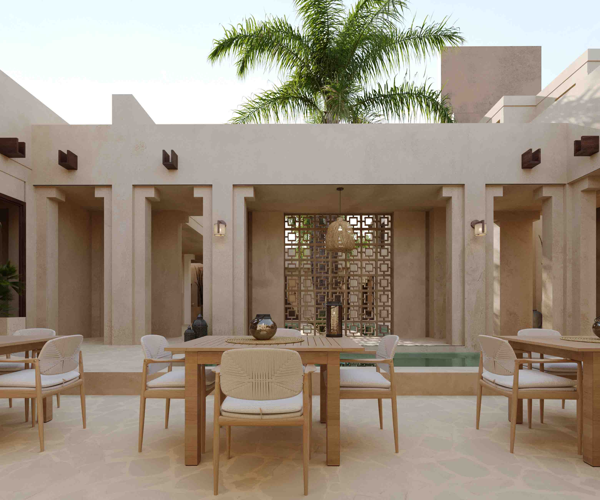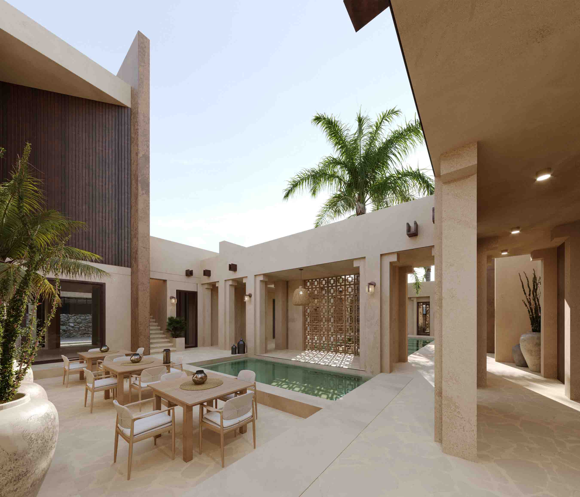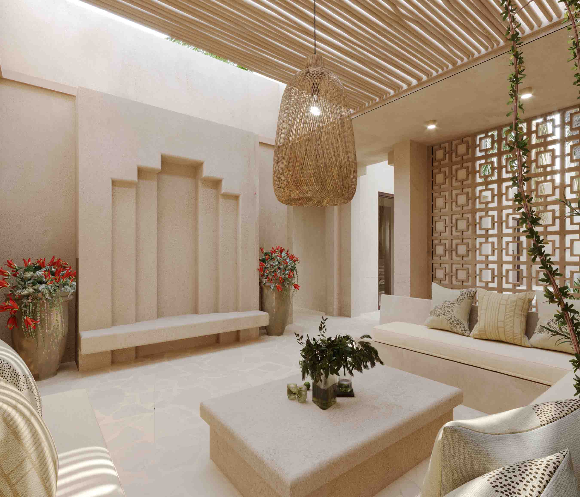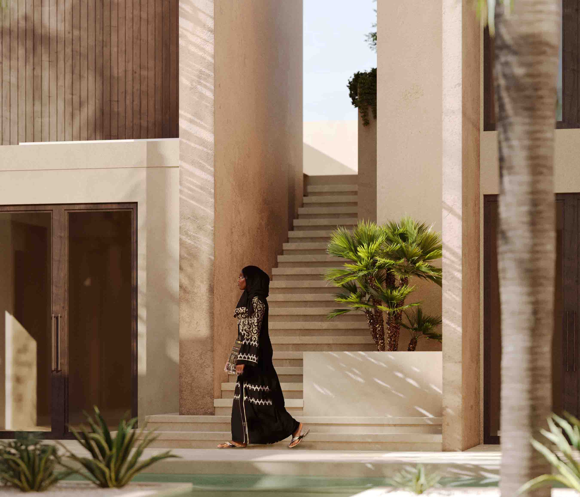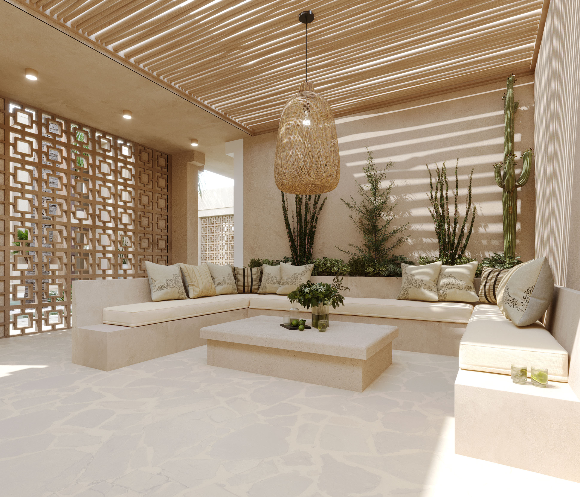Lulu Al-Qais Eco Lodge
The new eco-tourism accommodation on Kish Island is located on an 884 square meters plot in the Safin area's old and local city fabric. This eco-lodge, inspired by the name of Kish Island, known as the "pearl of the Persian Gulf," is called "Lulu al-Qais," which means the pearl of Kish.
Lulu Al-Qais Eco-Lodge serves as an accommodation for travelers visiting the beautiful island of Kish who wish to immerse themselves among the local people and become familiar with their culture and traditions. This accommodation site is established in the Arab neighborhood with the beautiful indigenous architecture of southern Iran, and it strives to not only coexist with its neighbors but also to play a new symbolic role for this Seffain area.
This building is designed with two floors and has 7 equipped master rooms for accommodating guests. Most of the services of this complex are located on the ground floor, and two special rooms are situated on the first floor. Additionally, this eco-lodge features a kitchen for food preparation and cooking, an Arabic and local restaurant and café, a juice bar, a store for traditional Arabic clothing, and a dedicated laundry service. The management room, facilities room, storage area, two parking spaces for the manager and guests, a semi-open lounge area for guest gatherings, and a dormitory for the eco-tourism security staff have also been included in this project.
The architecture of this eco-lodge is inspired by the simple, low-rise, unadorned style typical of the southern regions of Iran, which considers meeting the needs of the residents and preserving the authenticity of the site as two important principles. Therefore, the conceptual design of the building with a central courtyard, which has a long history in the architecture of southern Iran and the Arab countries bordering the Persian Gulf, forms the basis of this project. The arrangement of the rooms and service areas is designed around two central courtyards. In the eco-lodge accommodation sections, to maintain the privacy and tranquility of guests, introverted architecture is proposed, while in the service areas that also cater to citizens, extroverted architecture is suggested. All the rooms are connected from the central courtyard number 1, which is considered a semi-private courtyard for guests. The restaurant, café, juice bar, and Arabic clothing store are located in Courtyard No.2, which invites citizens to receive services with its transparent façade facing the city. Additionally, Yard No.2, which is separated from Yard No.1 by a semi-transparent lattice wall, has been designated as an open service area for the restaurant and café, intended for the hospitality of citizens.
Two wind towers (windcatchers) with modern architecture, inspired by the short cubic traditional windcatchers of southern Iran, are placed on top of the restaurant and one of the guest rooms. They not only allow light to enter but also assist in air ventilation. These two windcatchers serve as a sign of the Lulu eco-lodge and act as a landmark that allows for identification from a distance as an urban symbol. In the middle of the central courtyard, inspired by the traditional architecture of southern and central Iran, there is a large low-depth water pool designed to soften the air within the courtyard and create a sense of vitality, alongside two large palm trees that provide shade over courtyard No2. In the northern section of courtyard number 2, a semi-open space has been created for the gathering and seating of guests at the eco-lodge, allowing them to enjoy the beautiful atmosphere of the courtyard during the autumn, spring, and winter seasons. Shadow casting in this project is one of the key aspects of the conceptual design. For this purpose, all eco-tourism spaces are connected through a semi-open corridor, allowing users to move around in the shade of these corridors during the warm seasons.
The facade of the building will be covered with nanofiber clay shape materials, fully in harmony with urban regulations and the fabric of neighboring buildings, so that as a new member of this traditional context, it extends a hand of friendship and coexistence to its neighbors. The combination of two colors, plaster on the exterior walls and dark brown on the windcatchers and entrances, alongside the wooden accordion window frames and doors, enhances the diversity and appeal of this design manifold.
Project Manager: Abolfazl Jafarpour
Architecture: Abolfazl Jafarpour. Shokoufeh Nazari. Arshia Sadeghzadeh
Interior Design Architecture: Abolfazl Jafarpour. Shokoufeh Nazari
Structure: Touran Sazeh Aaj engineering consultants. Mohammad Shafie
Mechanical: Touran Sazeh Aaj engineering consultants
Electrical: Touran Sazeh Aaj engineering consultants
Project Name: Lulu Al-Qais Eco Lodge
Company: Shams Al Amara
Client: Salem Khasseh
Year 2024
Location Kish Island, Hormozgan Province, Iran
