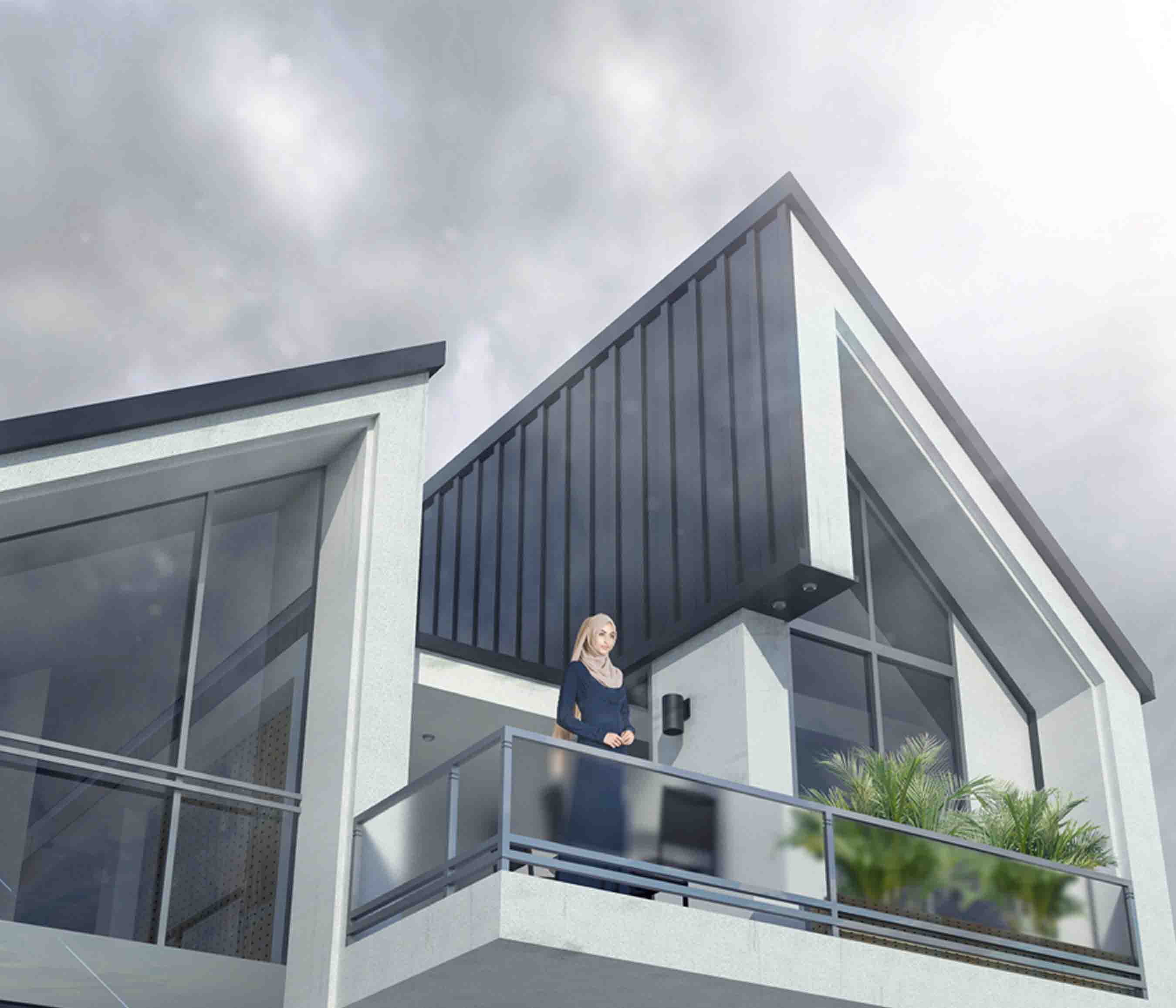Taleqan Villa
The villa project is situated near Tehran, the capital city of Iran in an area with favorable weather. Located amidst lush gardens on a 422 square meter plot, this two-story villa features climate-responsive architecture inspired by Taleqan's temperate, rainy climate. This villa's design makes use of modern and contemporary architecture with a sloped roof. The villa features three bedrooms, a kitchen, a living room, and a space set aside for a workshop or art gallery. The villa occupies half of the land, with the remaining half being dedicated to greenery, which includes a garden, a small pool, and an outdoor lounging area. This villa has been designed with a covered parking area, which has been combined with the slop roof.
Project Manager: Abolfazl Jafarpour
Architecture: Abolfazl Jafarpour
Structure: …
Mechanical: …
Electrical: …
Project Name: Taleqan Villa
Company: Shams Al Amara
Client: Mohammad Reza Yazdi
Year 2020
Location Taleqan, Tehran province, Iran
