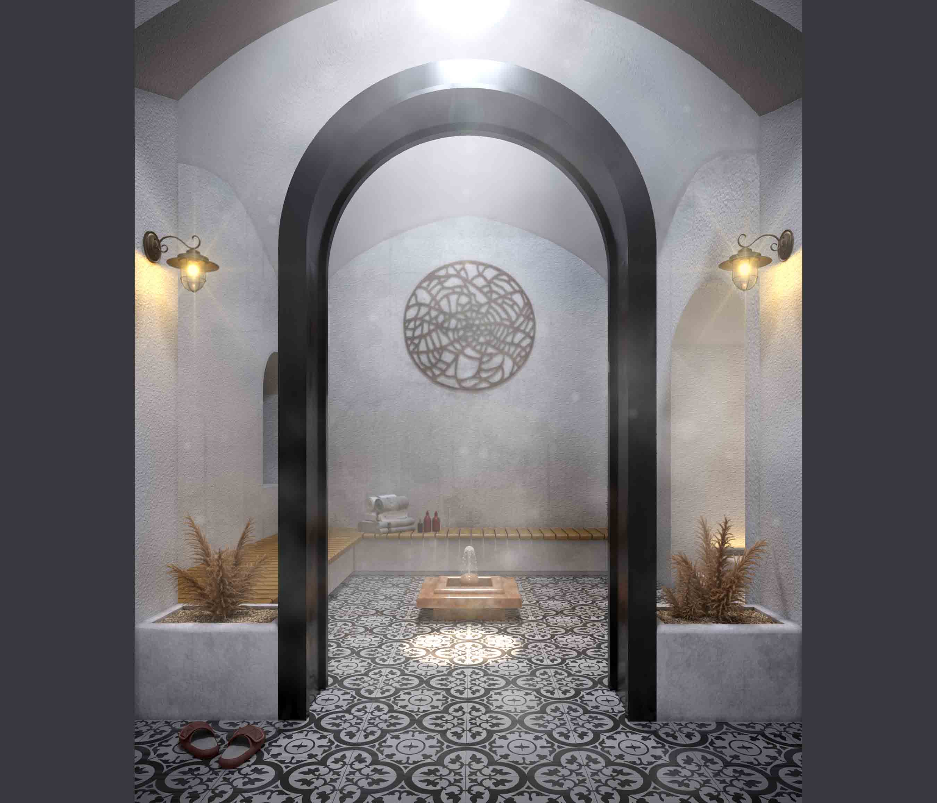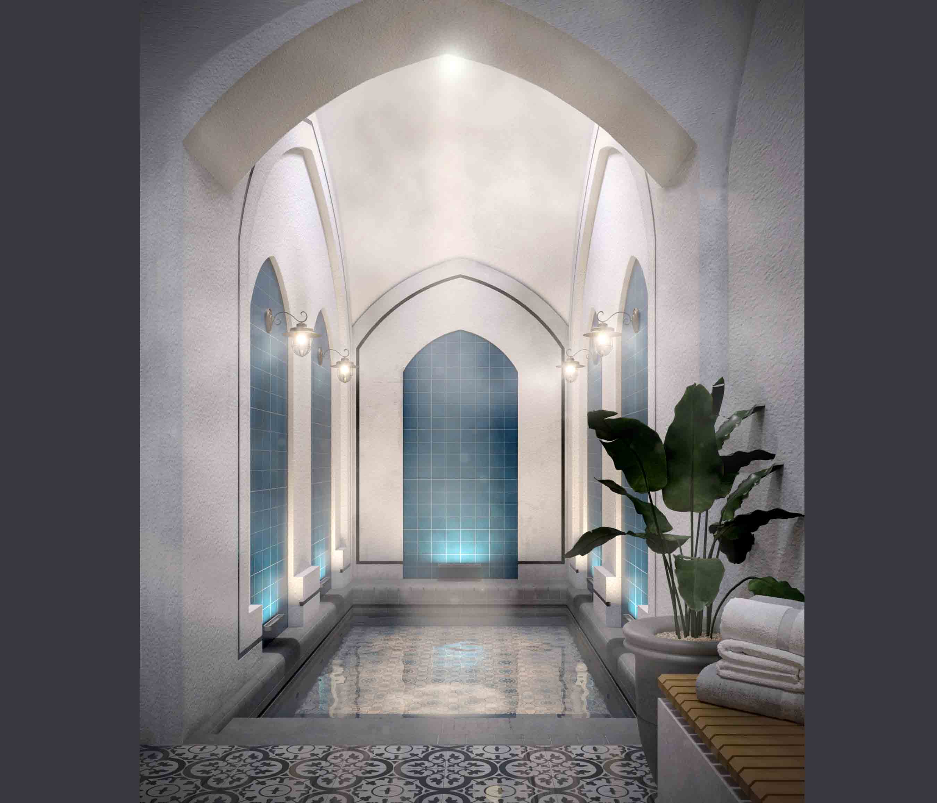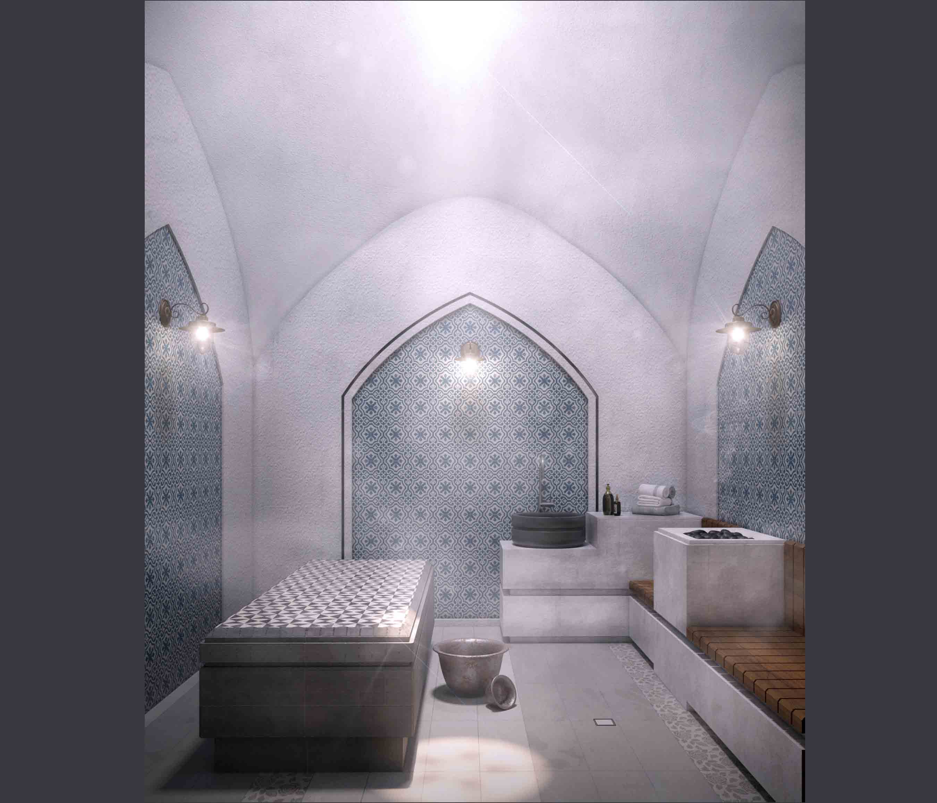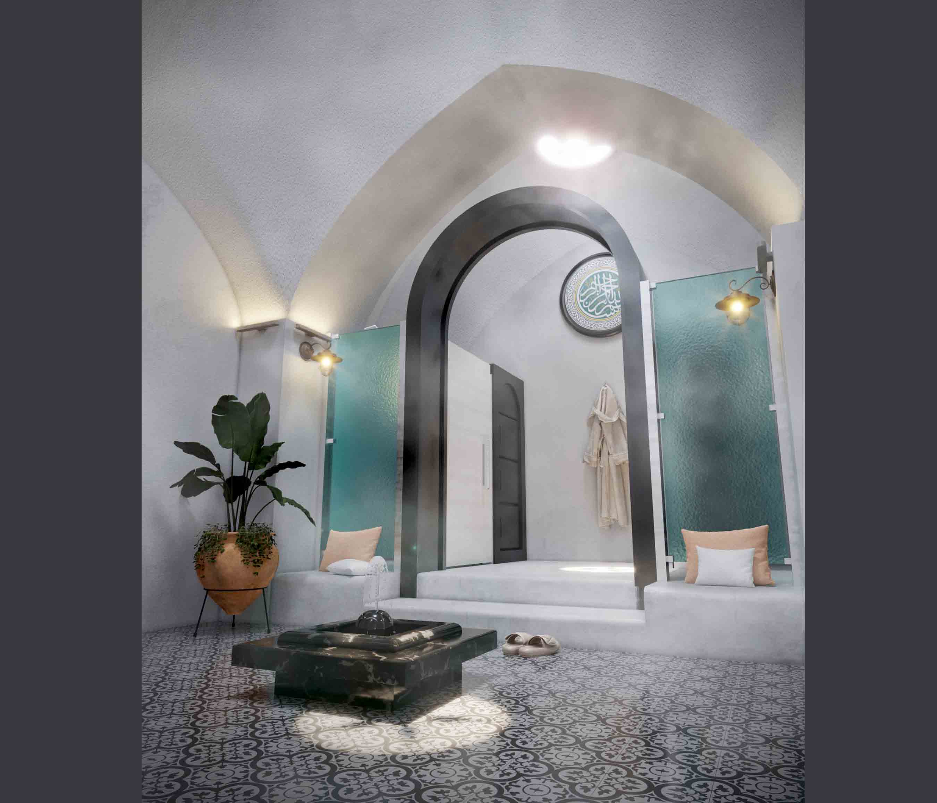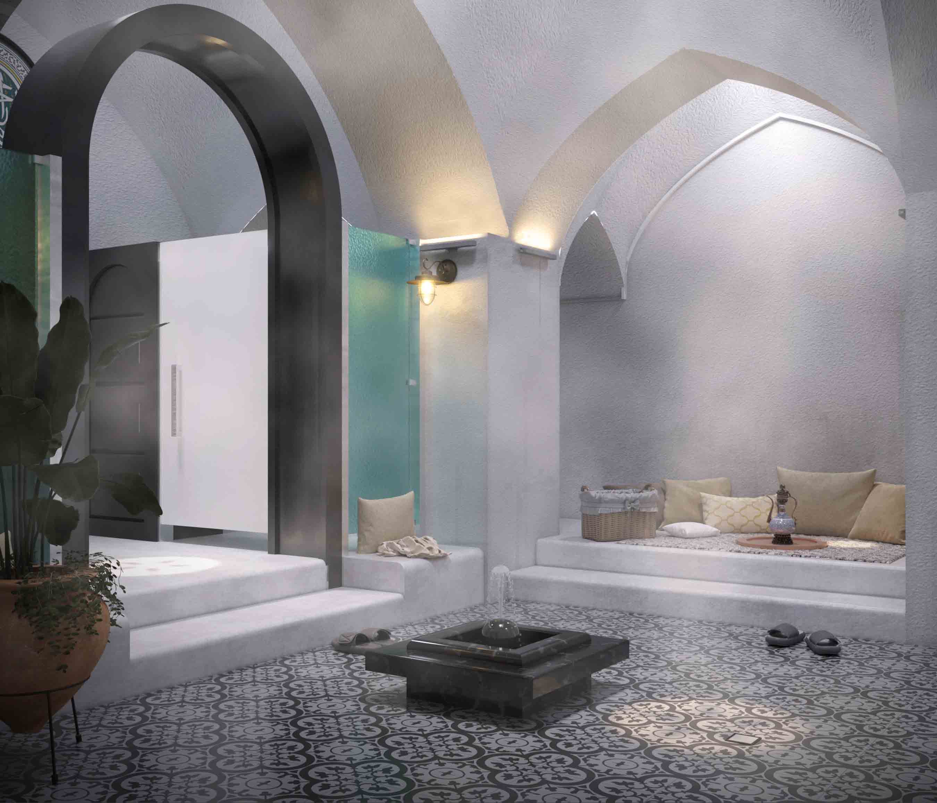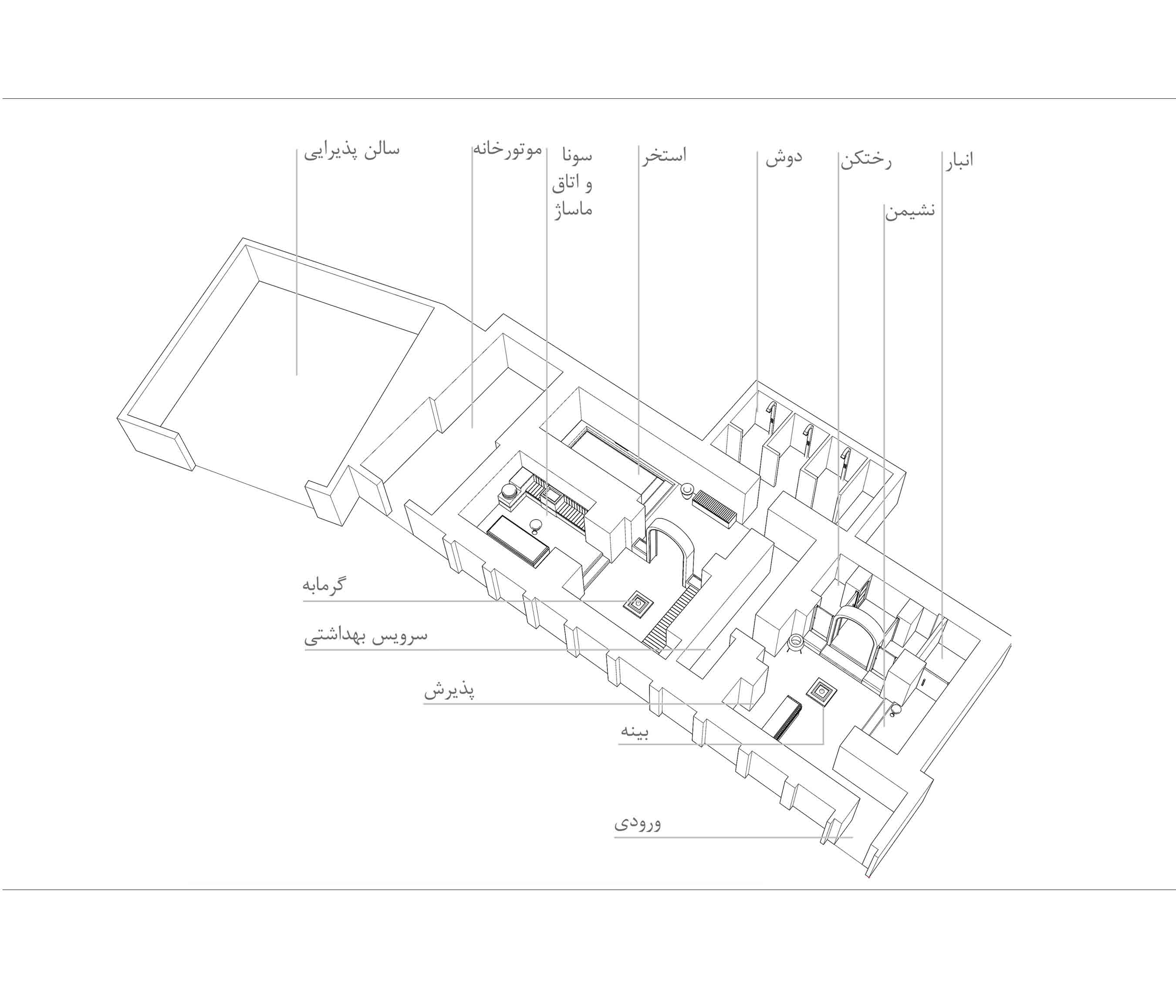Etihad Traditional Bath Renovation
Etihad Traditional Bath Renovation
The "Kilan" neighborhood of Damavand city in Tehran province is home to the historical “Etihad bathhouse” (Garmabeh Etihad), which dates back to the first Pahlavi period and was constructed in 1955. Until few years ago, this historical bathhouse was still in use. However, operations were halted for reconstruction and renovation plans.
The primary design of this bath reflects its inspiration from traditional Iranian baths, which offer a place for mental and physical relaxation as well as cleansing and purification.
More than any of the previously listed considerations, the reconstruction plan for this historical bathroom must take into account the requirements of the employer and the complex's future users. It is imperative to acknowledge that the preservation of the structural integrity of this historically significant building takes precedence over all other factors. Thus, the process of ideation and architectural planning for the reconstruction of this building starts by maintaining the bath's current form and also taking a close look at the previous architectural structure and modifying it to suit future needs.
Considering the very small area of the current bathroom, maintaining the overall integrity of the space, and avoiding disruption of the smaller areas, the second priority for the renovation and redesign of this building has been established. Any alteration to the structure through heavy and non-structural partitions in a rigid manner leads to excessive reduction of space, loss of human scale and movement standards, decreased depth of view, and disruption of the functional integrity of the space. The third priority, which has been determined based on the very limited budget set by the employer, is simplicity and avoiding any extravagant and costly designs.
According to the employer’s request, the mentioned bath requires a reception area, waiting lounge, changing room, storage, restroom, individual showers, a water basin, a massage room, and a dry sauna within the bath space, as well as a reception area in the existing hall outside the bath.
Considering the established goals and priorities, the design idea is based on the notion that simple, white architecture will serve as the foundation and background for the design of the walls and ceilings. To define the scale of the spaces and enhance the richness of the environments, the flooring of the bathhouse in most areas will be covered with a traditional floral design in black and white (Iranian or Moroccan pattern).
Some areas of the bathhouse require a defined hierarchy of entry. Considering the mentioned priorities, the preservation of the building's integrity and the user's sight perspective, the interior space of the changing room and bath area, with a pure black linear arched structure that contrasts with the white background, have been separated from their adjacent space and have established their unique enclosure. This black arch serves as a gateway to a new space with a different function without adding any heavy or bulky elements to the structure.
Overall, the collection attempts to utilize a consistent color palette and texture. The use of uniformly patterned dark flooring throughout all areas, along with the application of waterproof insulated cement walls with a fine texture and white coating, leads to spatial integrity and cost reduction. In the bathroom and massage room, light gray flooring is utilized to meet hygiene requirements and facilitate easier cleaning.
Location: Damavand, Tehran province, Iran
Project Manager:Abolfazl Jafarpour
Architecture: Abolfazl Jafarpour
Structure: …
Mechanical: …
Electrical: …
Project Name: Etihad Traditional Bath Renovation
Company: Shams Al Amara
Client: Damavand Etihad Bath board of directors
Year 2020
Location Damavand, Tehran province, Iran
